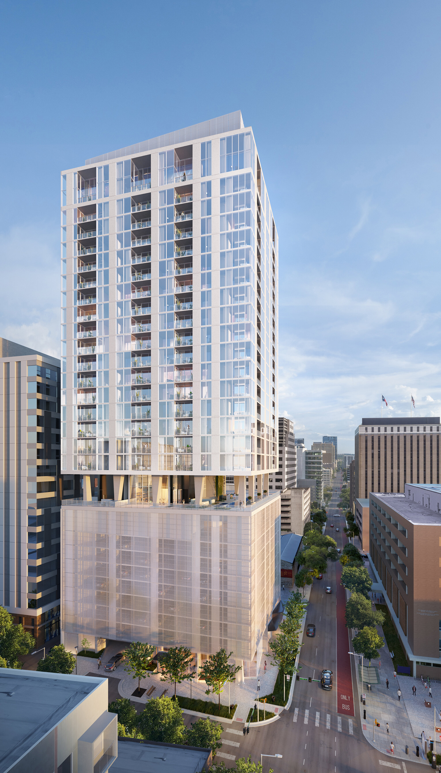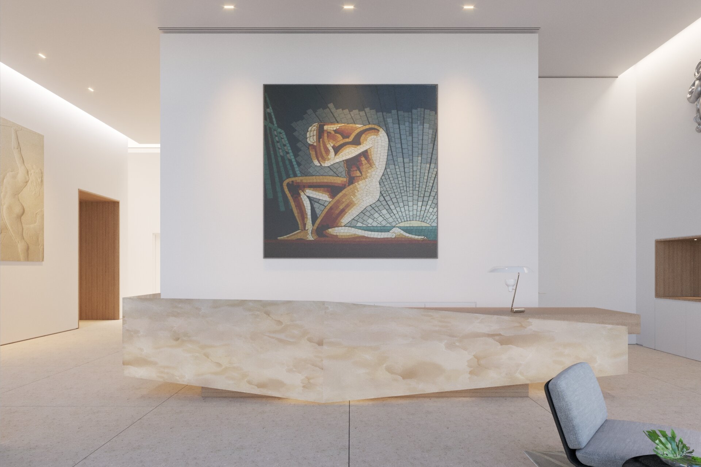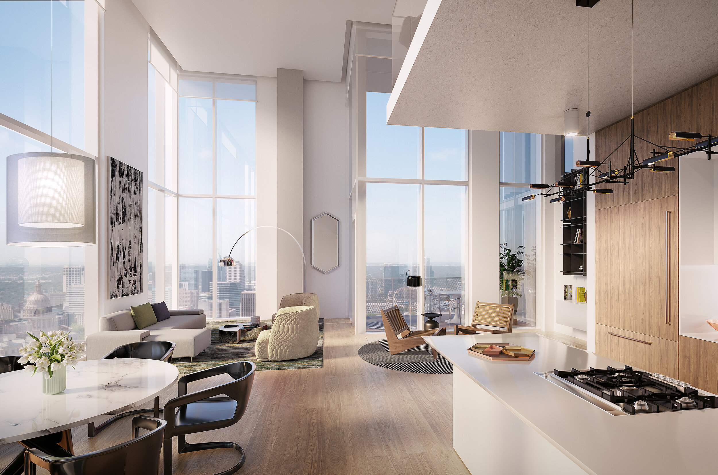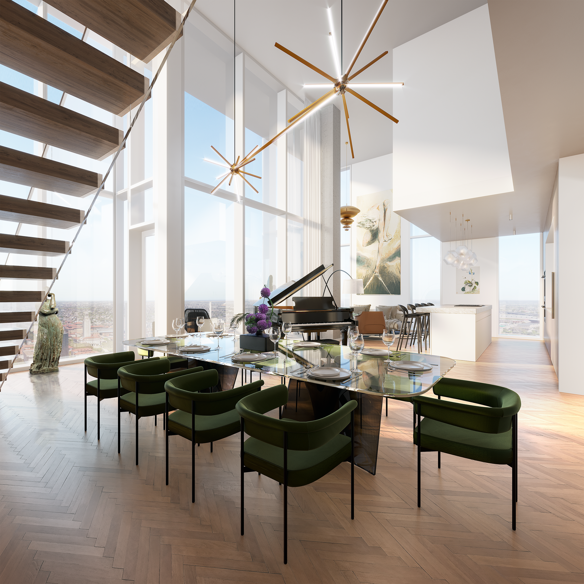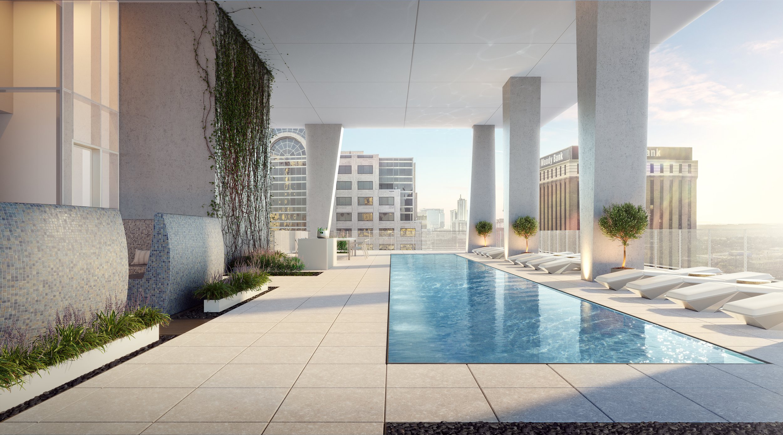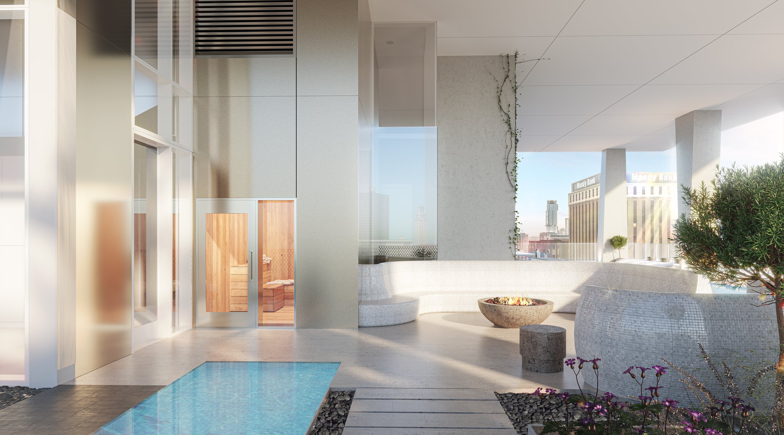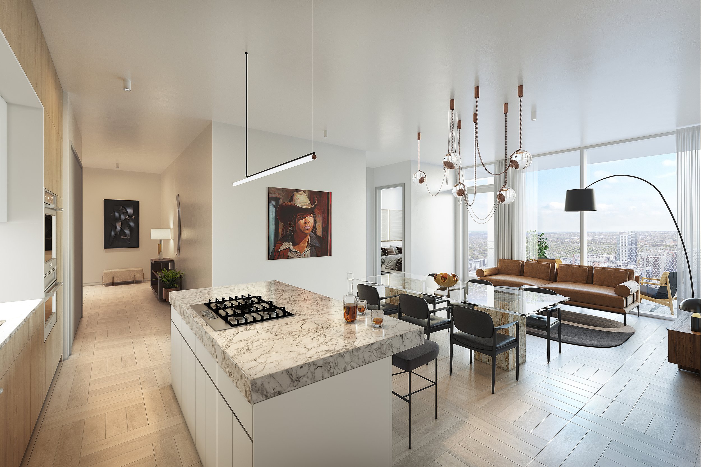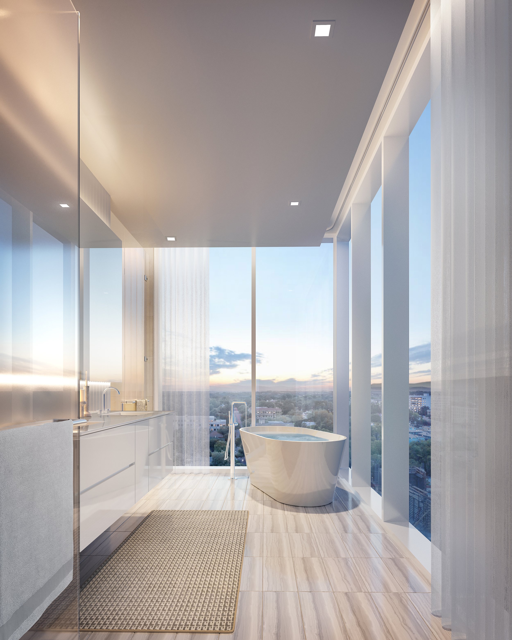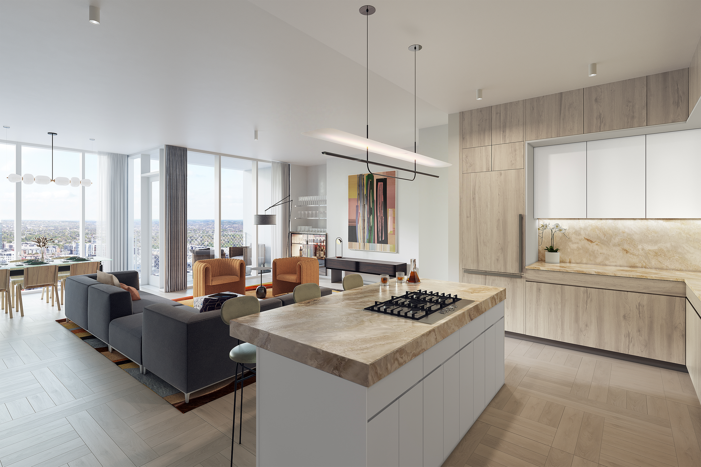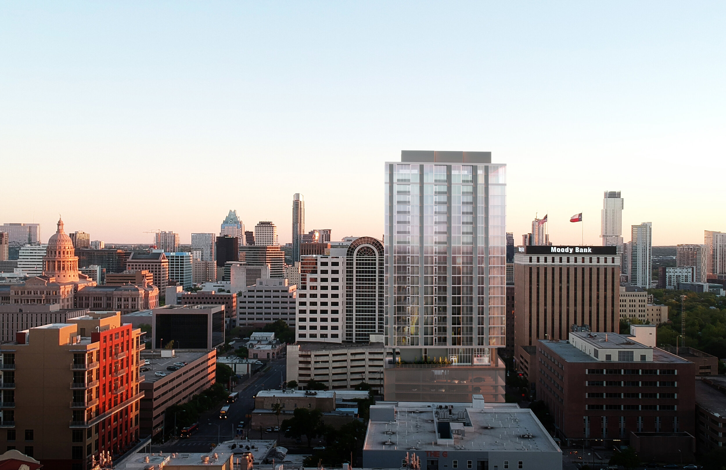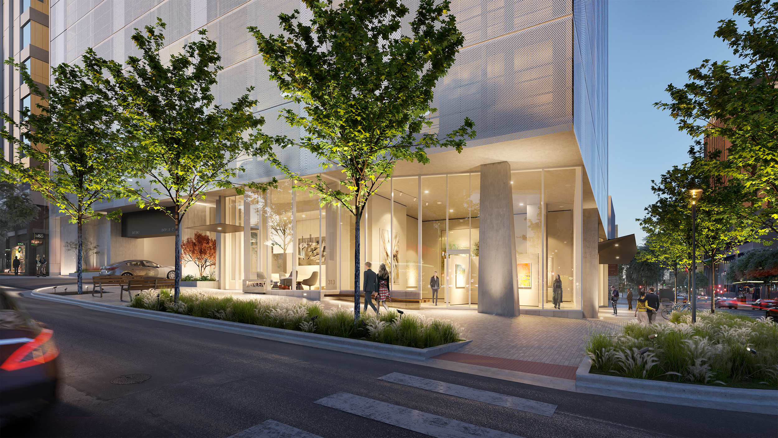The Linden
Austin, TX | 2024 28 stories | 186,000 sf | 117 condominiums Scope: Architecture, Interior Design, FFA, Signage/Wayfinding
Rhode Partners unique design for The Linden is an expression of contemporary Austin. Inspiration for the design springs from an appreciation for refined use of materials and clarity of structure. It is intended to be a “neutral” setting containing extraordinary art and furnishings, providing a backdrop for sophisticated living in an urban setting.
The project consists of residences on the upper levels and a dedicated common amenity below at the 9th level. A parking garage with custom metal screening is provided at the middle levels. A gracious lobby and gallery space are positioned at the ground level, providing an elevated experience for entering the building.
The interiors reflect a modern art museum quality with generous ceiling heights, travertine floors, concealed lighting, and open white walls adorned with curated and custom art pieces commissioned by local artists. An amenity deck comprised of a pool and terrace with impeccable views joins a parking plinth with the residential volume. The Linden is set to open this spring.
See The Linden in Towers, Austin American Statesman, and Curbed Austin.
Accolades include a 2023 Architizer Award for Residential Design, 2023 BLT Built Design Award, and a 2022 DNA Paris Award Honorable Mention.

